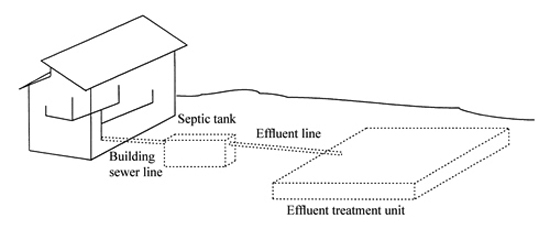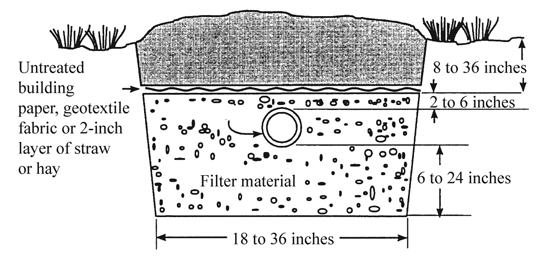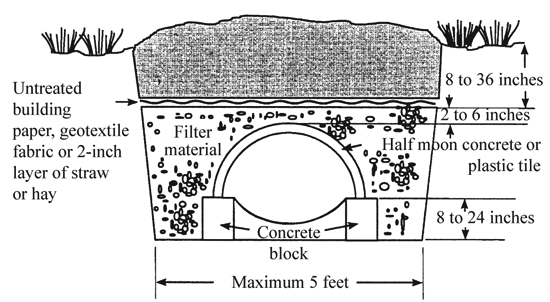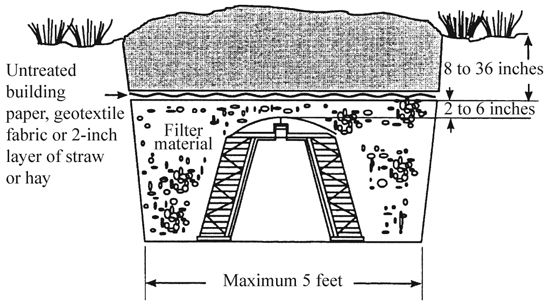G1479
Residential Onsite Wastewater Treatment:
Traditional Drainfields for Effluent Treatment
This NebGuide covers design and installation procedures for a traditional drainfield to treat septic tank effluent.
Jan R. Hygnstrom, Extension Project Manager
Sharon O. Skipton, Extension Educator
Wayne E. Woldt, Extension Specialist
- How Does Treatment Occur?
- Drainfield Location
- Distance to Groundwater or Barrier Layer
- Soil
- Setback Distances
- Designing and Sizing a Traditional Drainfield System
- Flow-Splitting Devices
- Constructing a Traditional Trench
- Permits
- Summary
In areas of Nebraska without public wastewater treatment services, a septic tank and effluent treatment component is an approved method of wastewater treatment (Figure 1). Effluent — wastewater that has received initial treatment in a septic tank — contains bacteria, viruses, organic particles, chemicals, and nutrients. A properly designed, installed, and maintained septic tank/effluent treatment system reduces risk to people and the environment.
 |
| Figure 1. Typical components of an onsite wastewater treatment system. |
The traditional drainfield — also known as a lateral, leachfield, or soil absorption field — is the most commonly used type of effluent treatment component. It contains filter material in the trench or bed, which is usually a specific size of washed gravel. In Nebraska, only a registered environmental health specialist, professional engineer, certified installer, or someone under their direct supervision may install a septic tank/effluent system.
This publication explains how traditional drainfields work, and gives sizing and installation information for handling residential wastewater. It is not intended to provide all information required to design a drainfield for a particular site or situation, or to guarantee compliance with Nebraska regulations. Different specifications may apply to businesses, including home-based businesses such as beauty salons, taxidermy shops, or auto repair shops.
For more information on drainfield design, and to ensure that a design is in compliance with Nebraska regulations, see Nebraska Department of Environmental Quality (NDEQ) Title 124 — Rules and Regulations for the Design, Operation, and Maintenance of Onsite Wastewater Treatment Systems.
Local regulations for homes or businesses may be stricter than those issued by the state. Contact your city or county health, environmental, zoning, or planning department for local requirements.
How Does Treatment Occur?
Wastewater flows through the sewer line from the house to the septic tank. After preliminary treatment in a septic tank, effluent flows through a tank outlet to a distribution pipe in a drainfield, and down through filter material, usually gravel, into the soil where final treatment and recycling occurs. A properly designed, installed, and maintained drainfield destroys pathogens and filters out solids. Nutrients such as phosphate attach to soil particles, but nitrate may be carried through the soil by water.
Drainfield Location
The site — including slope, distance to surface water, depth to groundwater, and type of soil, as well as location of property lines, wells, and buildings — determines where to build a drainfield. By law, Diggers’ Hotline (dial 811 or www.ne-diggers.com) must be contacted at least two business days prior to excavation. Diggers’ Hotline will contact local utilities to mark registered electrical, gas, phone, fiber optics, cable, and public water supply lines on the property.
Distance to Groundwater or Barrier Layer
An important factor in effluent treatment is the distance wastewater travels through soil before reaching seasonal high water tables, perched water tables, bedrock, or any restrictive layer that prevents water from passing through the soil. Substantial treatment occurs in the first 3 feet of soil below the bottom of the drainfield. According to NDEQ Title 124, the bottom of the drainfield must be at least 4 feet above the seasonal high water table, bedrock, or other restrictive layer to ensure adequate effluent treatment. When there is less than 4 feet of vertical distance, it’s possible that bacteria, viruses, and other contaminants may be carried with wastewater directly to groundwater. An alternative to the traditional drainfield must be used if a minimum of 4 feet of vertical separation distance cannot be obtained.
Soil
Soil type is important to the design of a traditional drainfield, because the rate at which water moves through soil is a factor that must be considered.
The soil percolation (perc) test, required by NDEQ Title 124, measures how quickly water moves through saturated soil. The percolation rate is measured in the number of minutes it takes ponded water in a test hole to drop 1 inch in elevation. The soil perc test is a good indicator of whether a traditional drainfield is feasible and, if so, the proper size required for a given wastewater-loading rate. Title 124 specifies that only a registered environmental health specialist, professional engineer, or certified installer, inspector, or soil evaluator may conduct a soil percolation test for use in drainfield design. In addition, some counties have a list of professionals approved for their area. Contact your city or county health, environmental, zoning, or planning department for local requirements. The percolation test must be conducted on unfrozen ground, in the area where the drainfield will be located. Ask for and keep a copy of the test results on the premises.
The soil percolation rate at the site of a traditional drainfield must be no faster than 5 minutes per inch and no slower than 60 minutes per inch. If the soil has a percolation rate faster than 5 minutes per inch, the certified installer must install a 12-inch loamy sand liner with a percolation rate of 15 to 20 minutes per inch in the trench. He or she must also size the drainfield accordingly, as if that were the soil percolation rate. If perc rates are slower than 60 minutes per inch, consider an alternative effluent treatment component or a lagoon system; the lot must be at least 3 acres for a lagoon system.
Setback Distances
To protect the environment and human health, minimum setback distances are required for the location of the drainfield (Table I). Do not use areas subject to flooding, ponding, or surface drainage from surrounding areas. Structures such as sidewalks, patios, driveways, garages, and storage buildings constructed over a drainfield will eliminate effective effluent treatment and are illegal under Nebraska regulations. Title 124 requires a reserve area for a replacement effluent treatment component should the initial drainfield fail. This reserve area must meet all setback requirements.
| Table I. State Minimum Setback Distances (local codes may be more stringent). | |
| Item | Distance to Drainfield |
| Surface water | 50 ft |
| Private drinking water well | 100 ft |
| Public drinking water wells: Non-community system Community system |
100 ft 500 ft** |
| All other water wells | 100 ft |
| **Effluent treatment systems handling more than 1,000 gallons per day (gpd) must be evaluated by a professional engineer and submitted to NDEQ for approval if less than 1,000 feet from a community system. | |
| Water lines: Pressure-main Pressure service connection Suction lines |
25 ft 25 ft 100 ft |
| Property Lines | 5 ft |
| Foundations (except neighbors’) Class 1 foundations Class 2 foundations Class 3 foundations |
30 ft 20 ft 10 ft |
| Neighbors’ foundations Class 1 foundations Class 2 foundations Class 3 foundations |
40 ft 30 ft 20 ft |
| Class 1 foundations: Full basements or non-basement footing foundations and slab on grade for living quarters that are lower in elevation than the onsite wastewater treatment system.
Class 2 foundations: Non-basement footing foundations, trailer houses, and slab on grade living quarters that are higher in elevation than the onsite wastewater treatment system. Class 3 foundations: Structures using slab on grade construction and are not used as living quarters. |
|
Designing and Sizing a Traditional Drainfield System
In Nebraska, the results of a soil percolation test and the number of bedrooms in a home determine the minimum size of a drainfield. The soil percolation test measures the soil’s ability to accept effluent. The number of bedrooms is used to estimate the amount of wastewater coming from the home. The soil’s ability to accept and treat effluent must be equal to or greater than the amount generated.
A drainfield can consist of chambers or pipes buried in a trench or bed. Since beds are rarely used, they will not be discussed in this publication. Refer to Title 124 for more information. When the slope of the site is less than 10 percent (10 feet of drop per 100 feet of run), adjacent trenches must have at least 4 feet of undisturbed soil between them, and they must be at least 4 feet from the septic tank. When the slope is between 10 percent and 20 percent, that distance increases to 6 feet. If the slope exceeds 20 percent, adjacent trenches must have at least 10 feet of undisturbed soil between them, and be at least 10 feet from the septic tank.
Drainfield trenches cannot be less than 18 inches nor more than 36 inches wide for pipe laterals and no more than 5 feet wide for chambers. Any trench wider than 36 inches for pipes and 5 feet for chambers is considered a bed and different calculations are used, listed in Title 124.
| Table II. Minimum square feet of drainfield trench required for a single-family dwelling. | |||||||||
| Perc rate min/inch | Number of bedrooms |
||||||||
1 |
2 |
3 |
4 |
5 |
6 |
7 |
8 |
9 |
|
| Less than 5 | Drainfield must have a 12-inch loamy sand liner with a perc rate of 15-20 min/inch, and must be designed for that rate. |
||||||||
| 5-10 | 165 |
330 |
495 |
660 |
825 |
990 |
1155 |
1320 |
1485 |
| 11-20 | 210 |
420 |
630 |
840 |
1050 |
1260 |
1470 |
1680 |
1890 |
| 21-30 | 250 |
500 |
750 |
1000 |
1250 |
1500 |
1750 |
2000 |
2250 |
| 31-40 | 275 |
550 |
825 |
1100 |
1375 |
1650 |
1925 |
2200 |
2475 |
| 41-50 | 330 |
660 |
990 |
1320 |
1650 |
1980 |
2310 |
2640 |
2970 |
| 51-60 | 350 |
700 |
1050 |
1400 |
1750 |
2100 |
2450 |
2800 |
3150 |
| Over 60 | A professional engineer must design system. Construction permit is required. |
||||||||
Table II illustrates the minimum required drainfield square footage for a single-family home using soil percolation rate information and the number of bedrooms. For example, a single family dwelling with three bedrooms, where the soil has a percolation rate of 43 minutes per inch, requires at least 990 square feet of traditional drainfield trench.
A trench with a distribution pipe can range from 18 to 36 inches wide, 20 to 66 inches deep, and up to 100 feet long. It may extend up to 150 feet long for a drainfield using gravity flow, if a surveyor’s level, laser level, transit, or other type of instrument is used during construction to ensure the trench is level. A carpenter’s level is not sufficient.
How many linear feet of trench will be necessary for a three-bedroom home where the site for the drainfield has a soil percolation rate of 43 minutes per inch if the trench is 3 feet wide?
Drainfield area in square feet |
= Linear feet |
Trench width in feet |
990 square feet |
= 330 linear feet of trench |
3 feet |
Although other options are available, the drainfield could be constructed with four trenches, each 83 feet long.
330 linear feet of trench |
= 83 feet per trench |
4 trenches |
This drainfield would require no special equipment to ensure that the bottom of the trench is level since each is less than 100 feet long.
Flow-Splitting Devices
A drainfield usually has more than one trench. A flow-splitting device, such as a header pipe, drop box, or distribution box, distributes effluent to the various trenches in the drainfield. The slope at the site dictates the type of flowsplitter that may be used. See NDEQ Title 124 for more information on selection of flowsplitters.
Constructing a Traditional Trench
A trench should not be constructed when the soil is wet. Excavating and driving heavy equipment over the site will alter the soil structure by causing compaction and reducing its effectiveness for treating effluent. The area for the soil absorption system or drainfield trenches should be identified and protected prior to the delivery of any building supplies or use of any construction equipment. The trench may be as much as 66 inches deep, although a depth of 3 or 4 feet is preferable to allow for aeration (Figures 2 and 3). Title 124 requires that the trench must be level. The bottoms of trenches should have no dips or bumps. After excavation, the sides and bottom of the trench should be raked to allow for better water penetration.
 |
| Figure 2. Traditional trench with pipe lateral. |
 |
| Figure 3. Traditional trench with half-moon chamber. |
Each trench must have a layer of 6 to 24 inches of filter material in the bottom (Figures 2 and 3). Filter material may be washed gravel, crushed stone, slag, or clean gravel 1/4- to 2 ½-inches in size. Limestone cannot be used because it will break down under the acidic conditions found in the trench. There should be no clay, silt, or rubber crumbs in the filter material. Any of these will fill pore spaces and reduce the effectiveness of the drainfield, possibly leading to failure.
For gravity distribution drainfields, pipes must be at least 4 inches in diameter, and not subject to corrosion or decay (no metal pipes). Perforated pipes must have at least one row of holes, 1/2- to 3/4-inch in diameter, spaced no more than 36 inches apart. These pipes must have a load-bearing capacity of more than 1,000 lb per linear foot. Open joint tile with tile sections 1/4-inch to 1/2-inch apart may be used. Half-moon concrete or plastic tile must be placed on concrete blocks. Plastic chambers with slotted sidewalls typically used for gravelless drainfields also may be used, and may be placed directly on the bottom of the trench (Figure 4). If using plastic chambers with gravel, your contractor should contact the manufacturer to ensure that warranties will not be voided.
 |
| Figure 4. Traditional trench with slotted sidewall chamber. |
The pipe or chamber should be completely encased with filter material to a depth of at least 2 inches. Filter material must be covered with untreated building paper, geotextile fabric, or a 2-inch layer of hay or straw to prevent soil from entering the trench.
Have the entire septic tank/drainfield system inspected by a certified inspector, if required by local regulations, before backfilling. The trench should be backfilled with original soil, between 8 and 36 inches over the top of the filter material and mounded slightly above grade to allow for settling. The top 6 inches of soil must have the same texture and density as the adjacent undisturbed soil. Protect the drainfield from any vehicular traffic, and establish a grass cover as soon as possible.
Permits
Nebraska law allows the owner of a home that generates less than 1,000 gallons per day of domestic wastewater to have an onsite wastewater treatment system constructed by a certified installer, registered environmental health specialist, or professional engineer provided the system meets all design, setback distance, and reserve area provisions covered in NDEQ Title 124.
In addition, Nebraska law allows an owner to operate such a system without a permit once the system has been registered with NDEQ. Both the construction and operation of the system are allowed under “Authorization by Rule” in Title 124.
The owner must keep a copy of pertinent information on the premises, including the registration form, the results of the soil percolation test, and a scaled drawing of the system that includes its location on the property, setbacks, capacity, materials, and construction details. Although the Title 124 regulations may not require a permit, the local (county and/or city) planning, zoning, or health department may have a permit requirement. Check local regulations.
Summary
Proper design and installation of a traditional drainfield by a Nebraska-certified installer, registered professional engineer, registered environmental health specialist, or someone under their direct supervision are essential for effective effluent treatment to minimize the negative impact on groundwater, surface water, and human health. Proper design includes sizing the drainfield correctly, and taking soil characteristics and potential wastewater generation rates into consideration.
Partial funding for materials development was provided by the U.S. Environmental Protection Agency, Region VII, and the Nebraska Department of Environmental Quality under Section 319 of the Clean Water Act (Nonpoint Source Programs).
This publication has been peer reviewed.
Visit the University of Nebraska–Lincoln Extension Publications Web site for more publications.
Index Waste Management
Home Waste Systems
2002, Revised December 2008